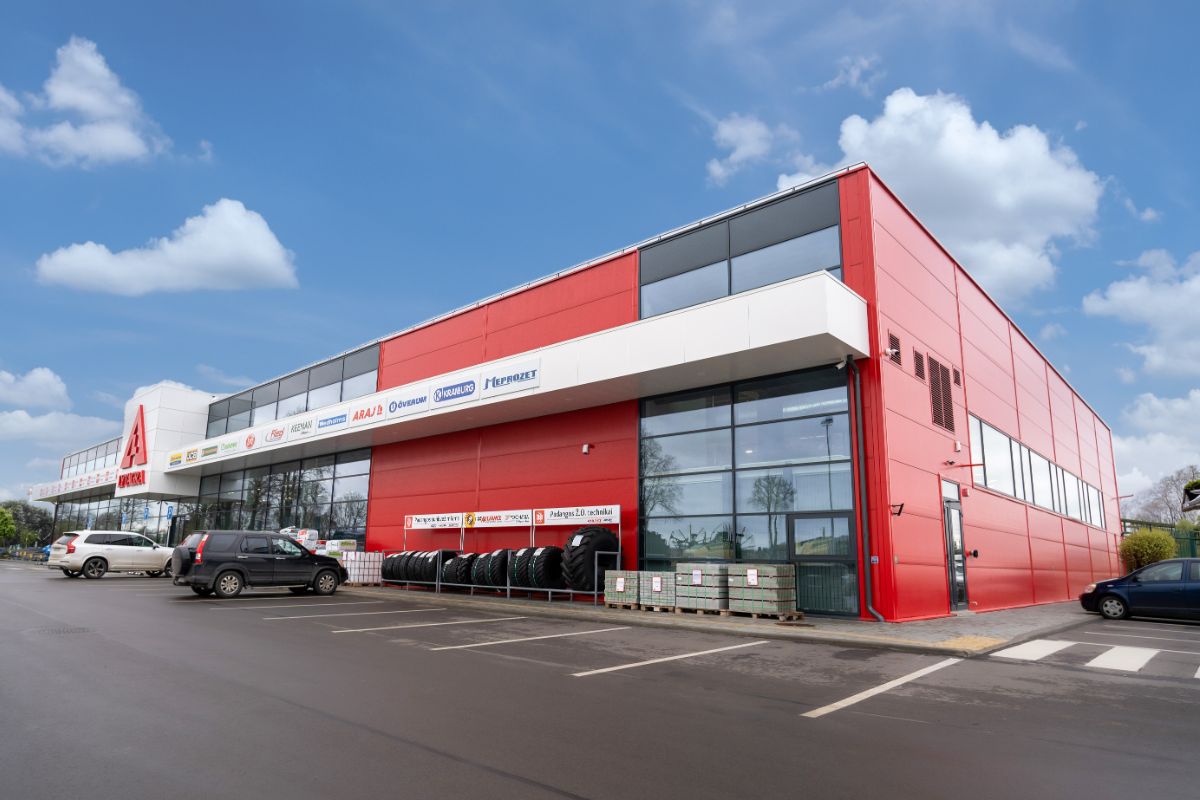
BIOFUEL STORAGE SITE WITH INFRASTRUCTURE
2024-07-03CONSTRUCTION OF A COMMERCIAL BUILDING WITH STORAGE PREMISES
TAURAGES R., TAURAGES ED.D., TAURU V., ALYVŲ ST. 2
It is a newly built, modern commercial building with storage facilities. The commercial area consists of a commercial hall with administrative and domestic premises. The main entrance for visitors to the building is from the southern part, in the center of the glass facade. Merchandise shelves and other furniture are placed in the spacious main hall based on the technology of store operators.
General area
4 550 ㎡
Volume
44 200 ㎥
Completion of construction
2023 year

There is also a parking lot, turns and roads, and infrastructure for loading/unloading goods. Designed and equipped green and pedestrian areas.
The building is finished with multi-layered dark gray and red facade panels.


Design solutions are modern, rational, and economical. Indoor wall, ceiling, and floor coverings are resistant to chemicals, and scratches, smooth, easy to clean, and long-lasting.
The structure is "L" shaped. The building consists of three interconnected zones - a metal warehouse, a building materials warehouse, and a shopping area.




